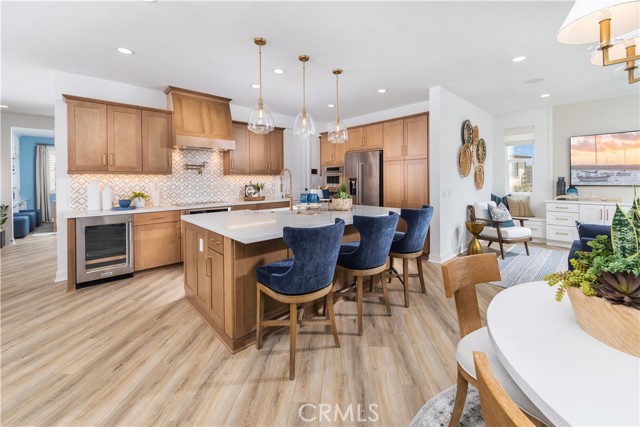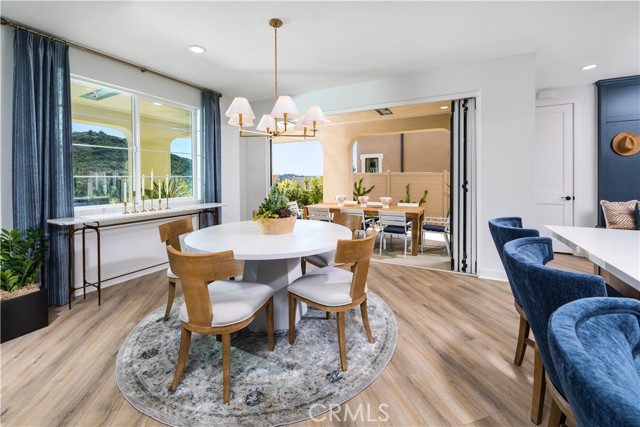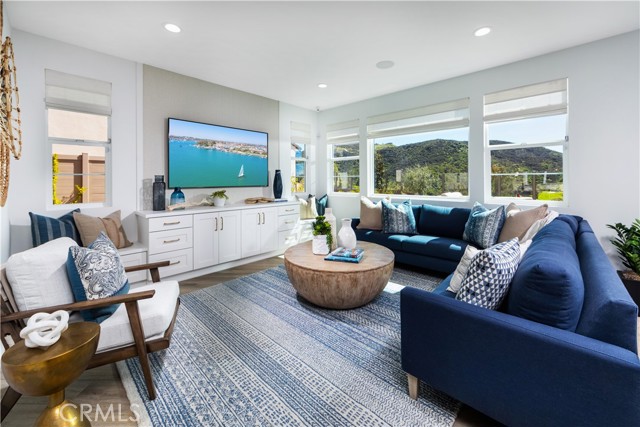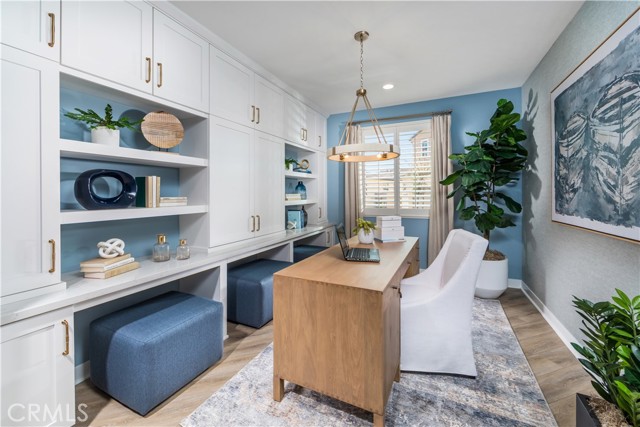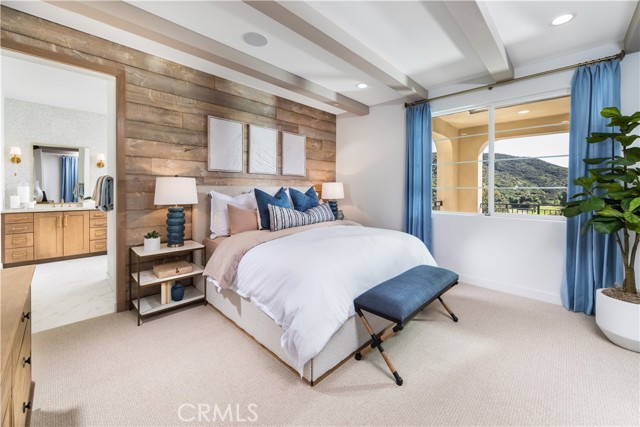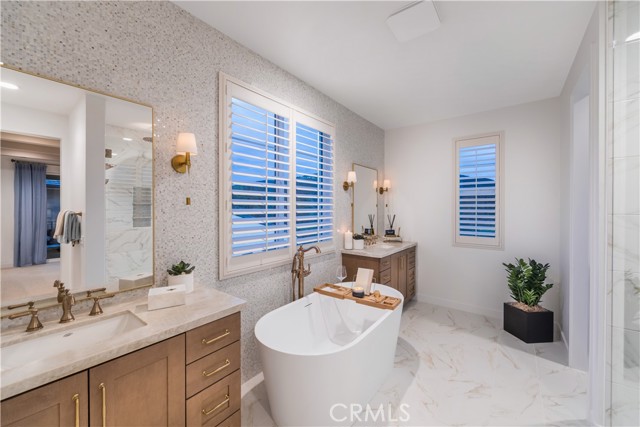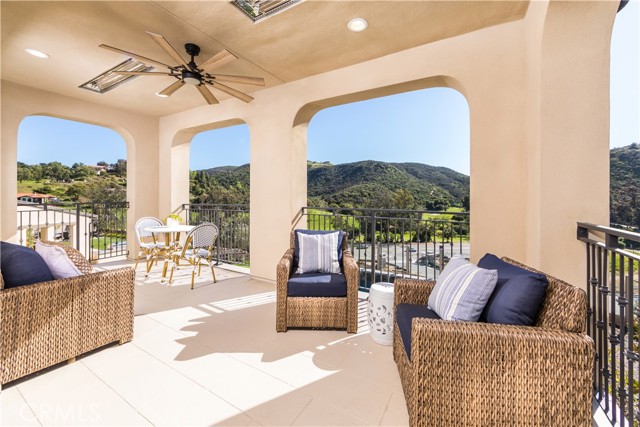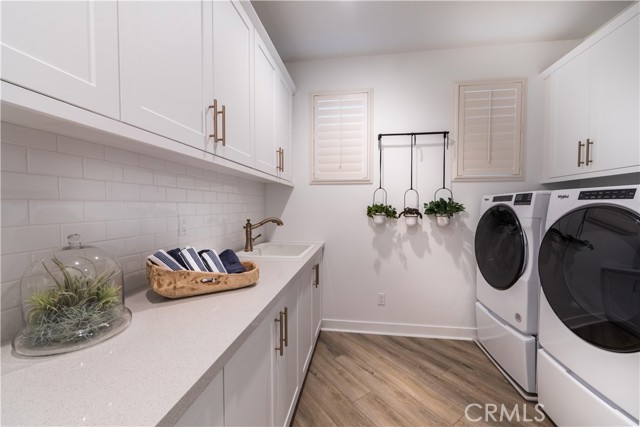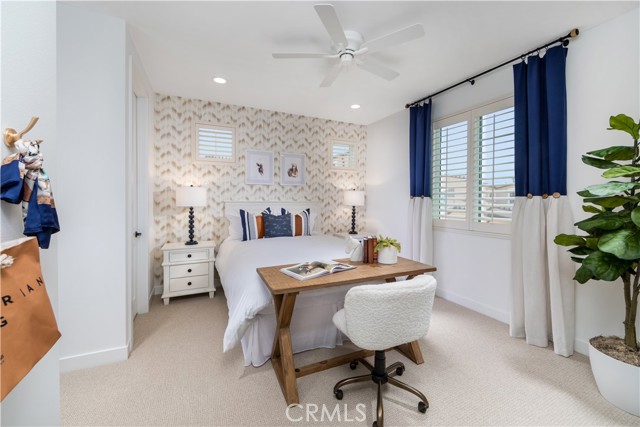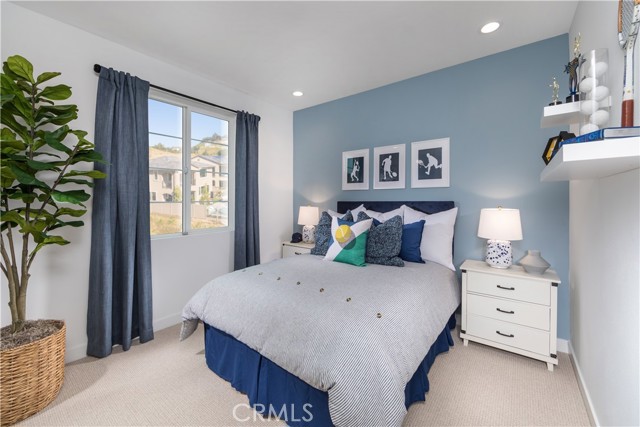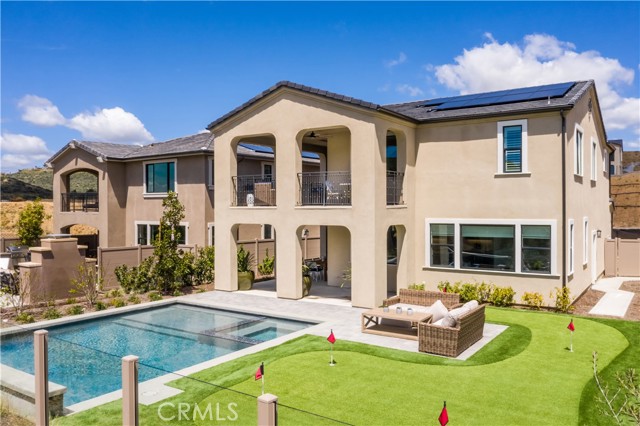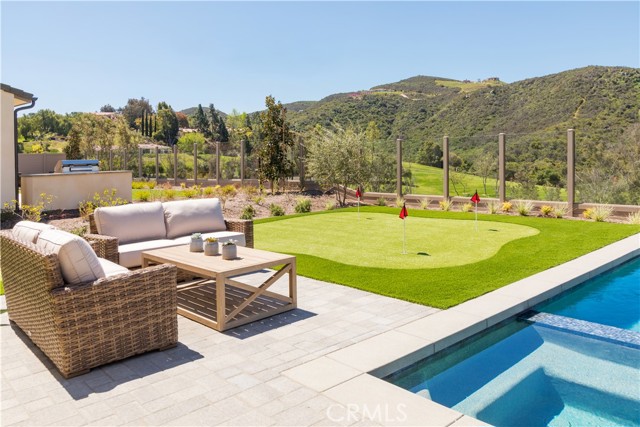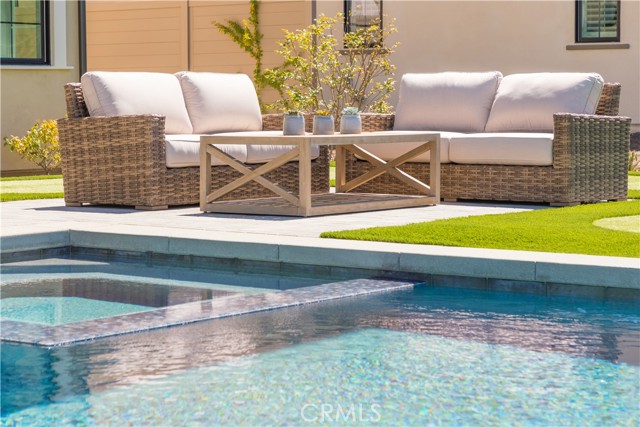2956 Rue De Latour | BONSALL (92003)
New construction, BACK ON MARKET! Highly upgraded VIEW home in Bonsall, within one of San Diego's newest, premier planned communities. FABULOUS CUL-DE-SAC LOCATION AND GATED LUXURY! Take advantage of Phase 1 prices - home is complete with designer selected flooring included in this price. This two-story home offers three bedrooms with one bedroom and a powder bathroom on the lower level. The great room is designed with a gourmet kitchen that features an island with seating for four and the dining area that leads out to the large, expanded & covered California Room. The primary suite upstairs flows out to the deck which overlooks the private back yard. The primary suite has a sumptuous bathroom with a soaking tub and walk-in shower plus separated dual sinks. There is a generous walk-in closet. Designed with the convenience of an upstairs laundry room... this home has it all! Bring your toys because each garage includes extra space for EV/golf cart or just extra storage for E-bikes and more! This home is part of a new, gated community in the foothills of Bonsall, across from The Havens Country Club (formerly Vista Valley Country Club). The community is designed with wellness in mind with walking trails and nature at your door. All homeowners will belong to the future Aquatic Center with pool, spa and fitness center. SDMLS 306164494
Directions to property: Off Gopher Canyon Road across from The Havens Country Club (formerly Vista Valley Country Club)

