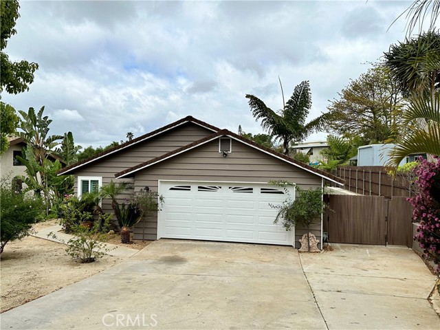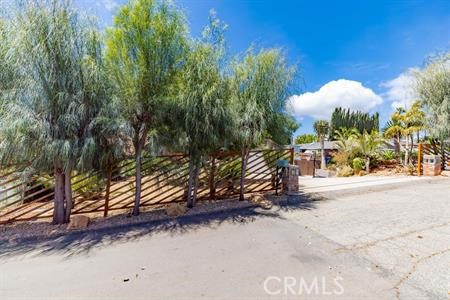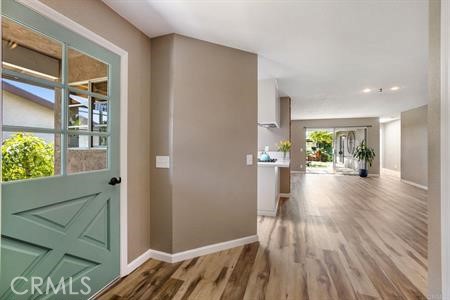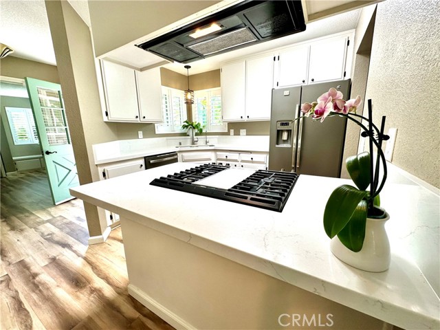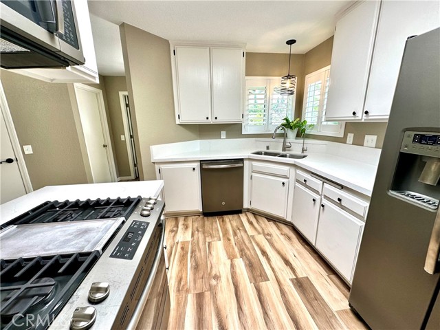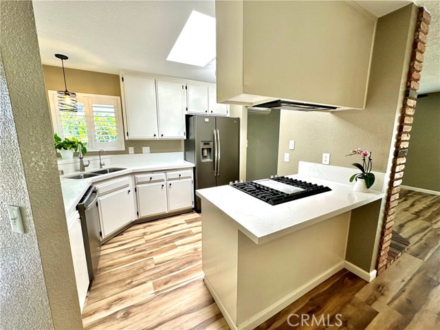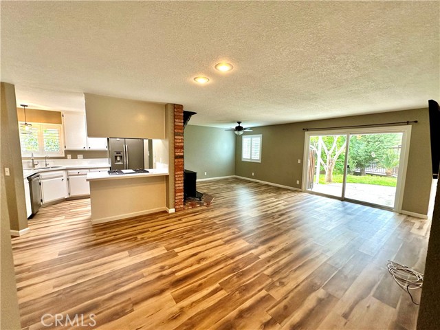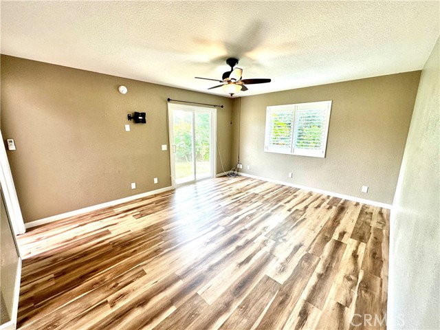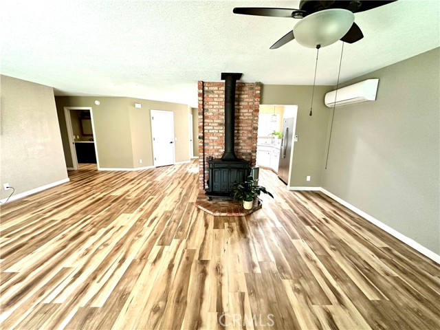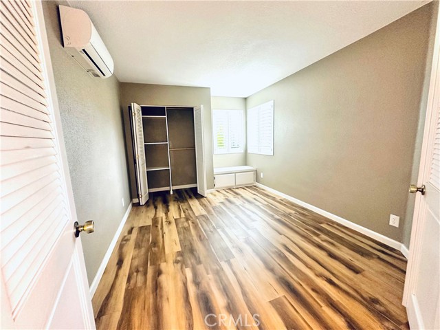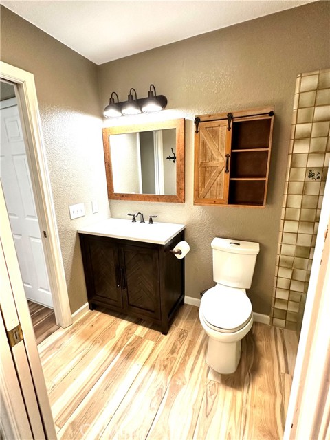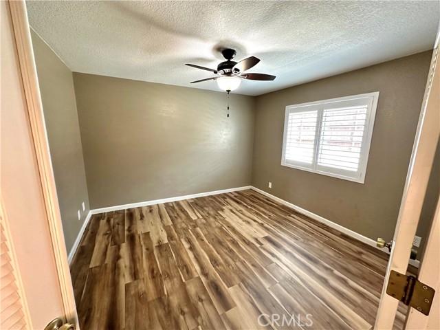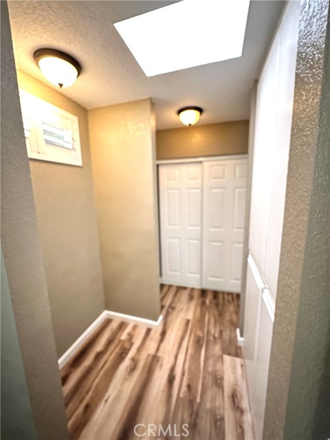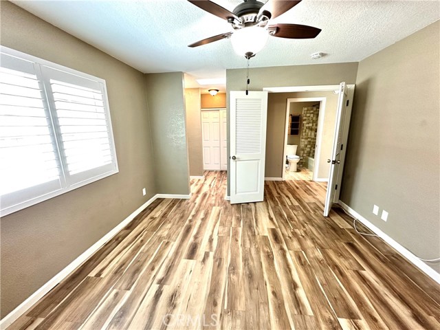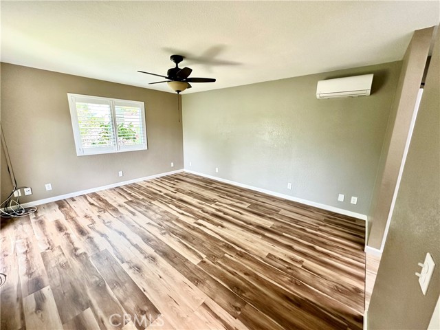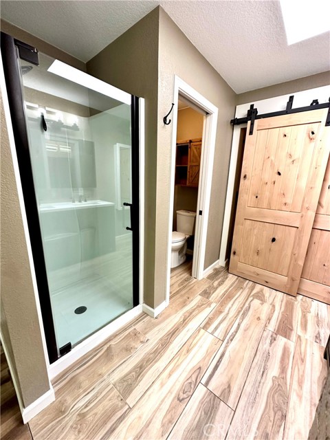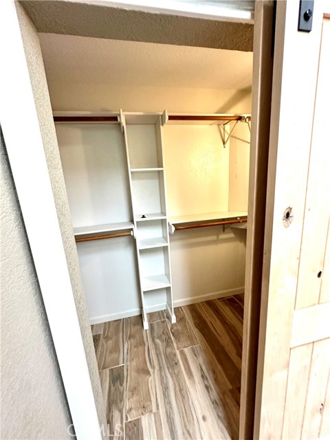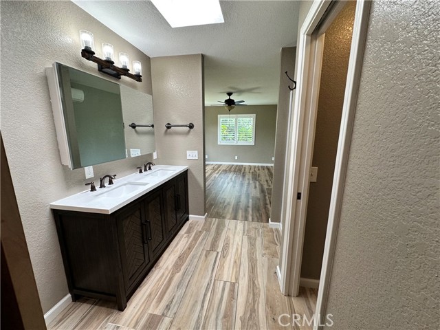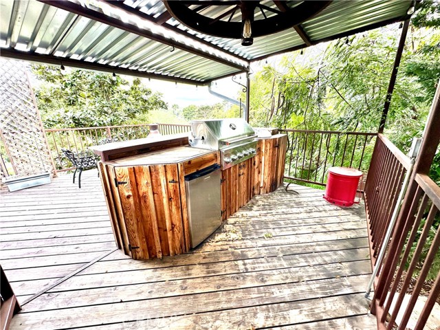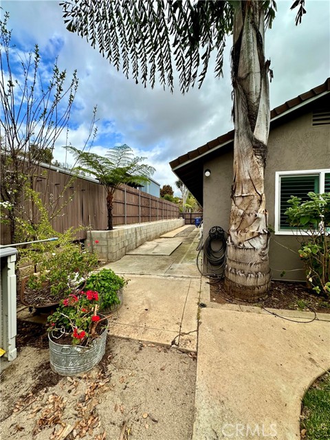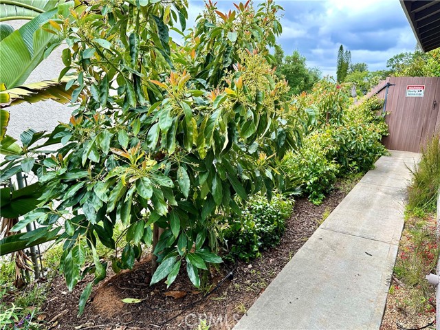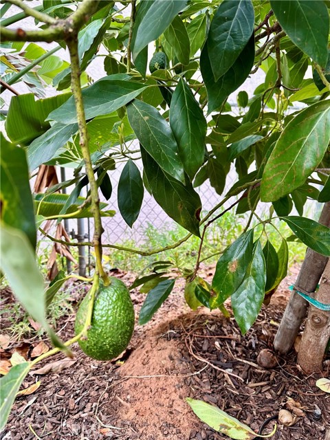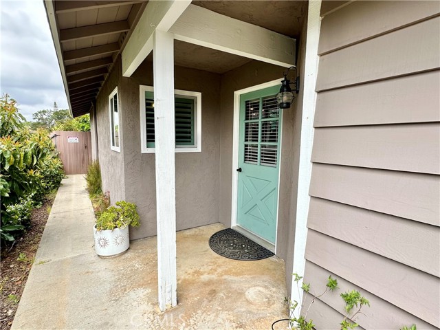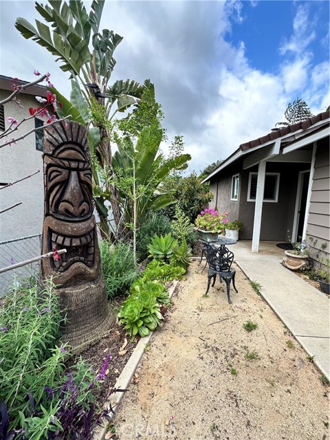914 N Main Avenue | FALLBROOK (92028)
Gorgeous move in ready 3 bedroom, 2 bathroom home in the heart of Fallbrook! Enjoy outdoor entertaining and sunsets from the Custom steel framed redwood deck, complete with sink, & built in gas BBQ. Deck has piped natural gas, electricity and water for an outdoor entertainers dream. The deck completes its outdoor rustic charm with a custom wagon wheel light on deck, Live edge bar top, Custom steel railings and deck roofing drains into rain gutter filling 660 gallon cistern. Cistern has electric pump to water the yard and Fenced vegetable garden w/soaker hose irrigation on timer for your garden area. Large custom swinging side gate for RV, vehicle, or boat storage on side yard. Home has fully fenced Backyard composite dog ear picket fence w/custom steel frame. Newer exterior/Interior painting, new attached pergola. Milgard custom high efficiency, dual pane windows, sliding doors. Extra 220 and 110 outlets on North side of home and in garage and has a Tankless water heater, Ductless mini splits heater/ac units, Vinyl plank flooring and Baseboards. Large Primary bedroom has a new bathroom shower w/Moen control valve and rain shower head. Dual sink vanity in Primary. Open Kitchen has Reverse osmosis system, Custom Quartz countertop, Slate Grey GE fridge, range w/new griddle, mounted microwave with hood vent and dishwasher. Large open family room w/warm indoor wood burning stove and plenty of room for a dining table. Enjoy the carefully thought out and rare garden varieties of specimen palm trees including Fishtails, Triangles, Blue Pendos, Sagos. Shoestring Acacias and Thornles SDMLS 306156863
Directions to property: Head north on Main. Near end of cul de sac

